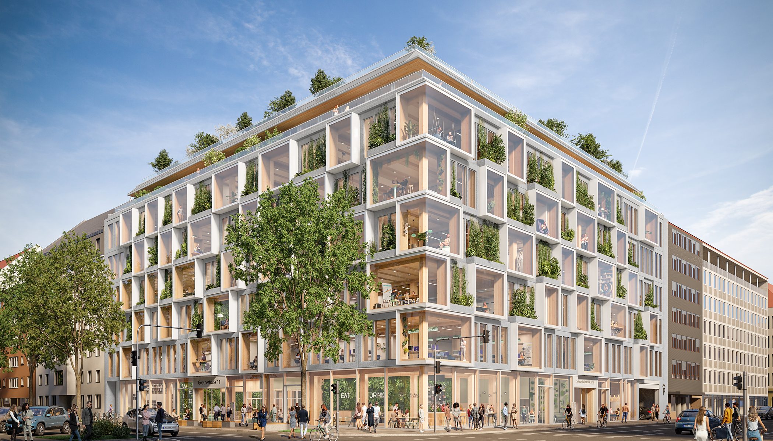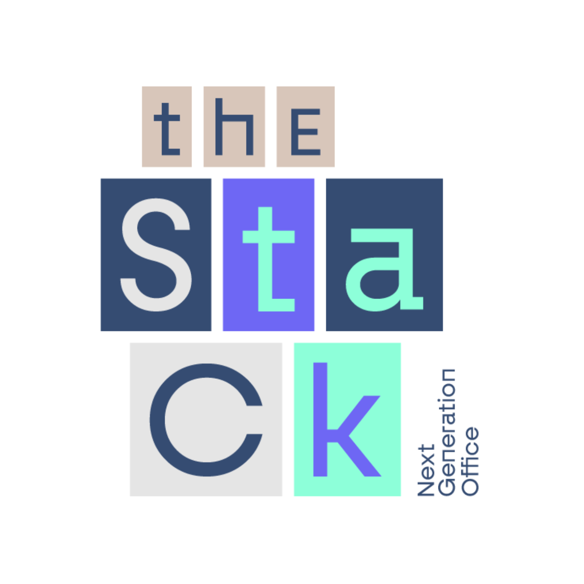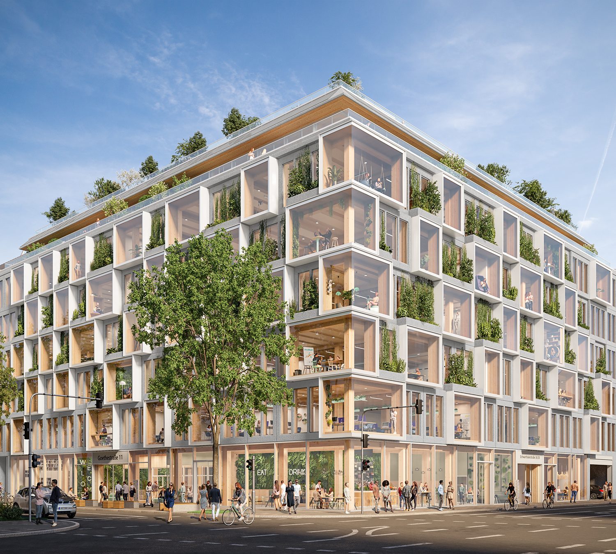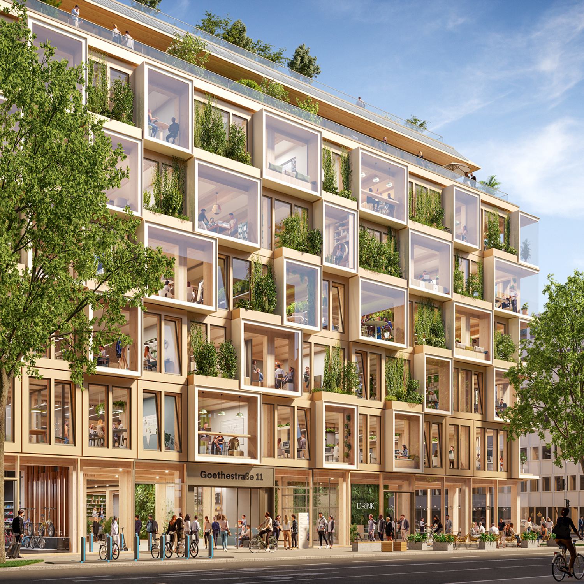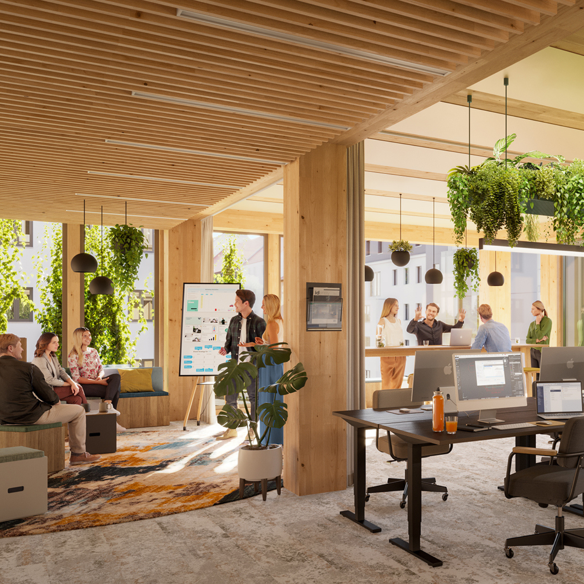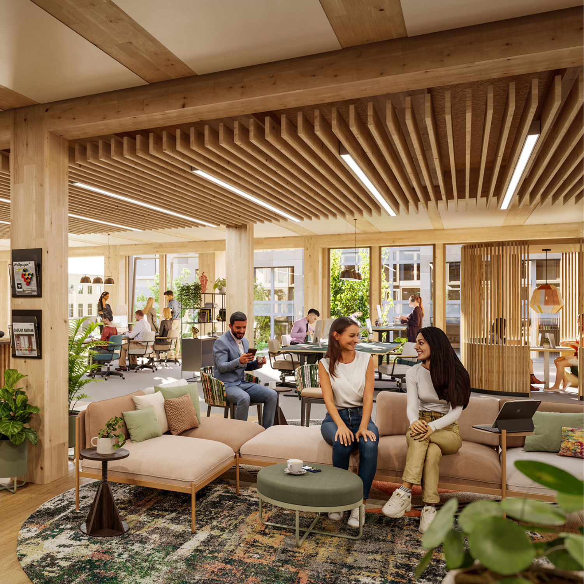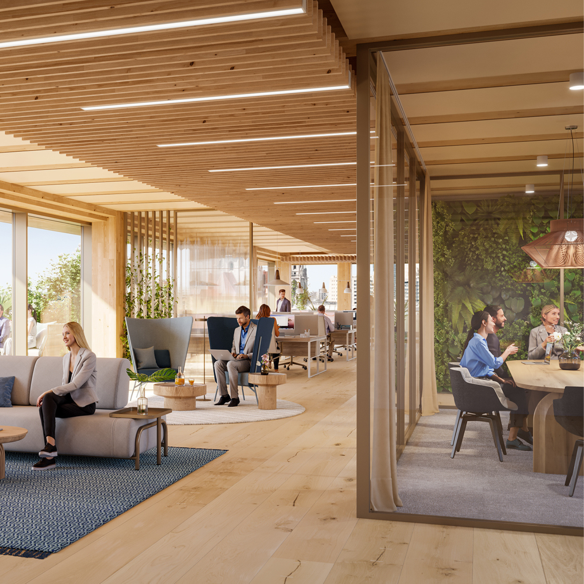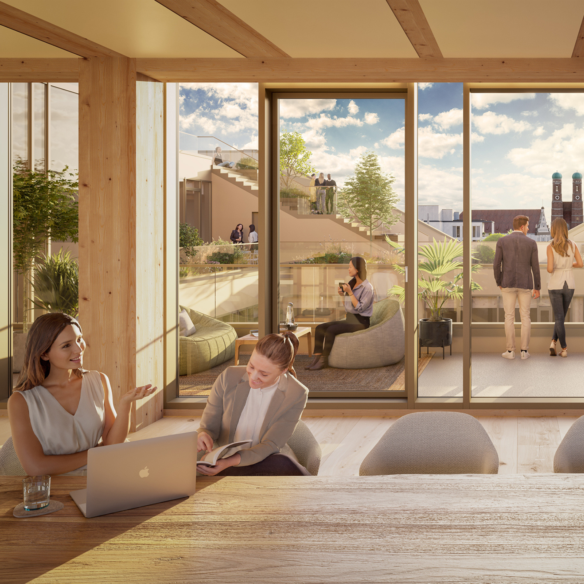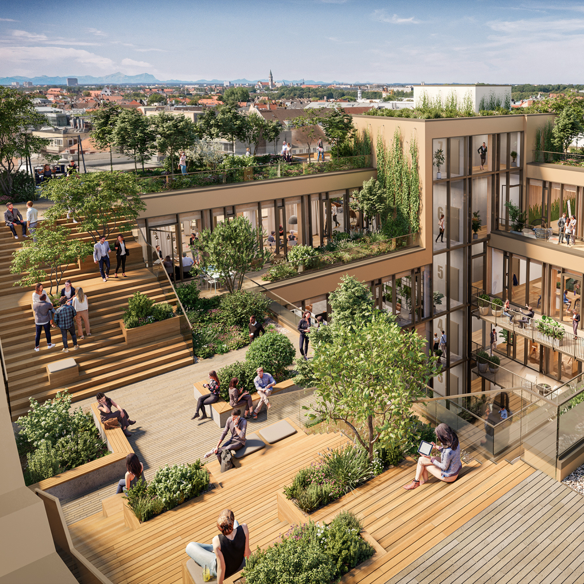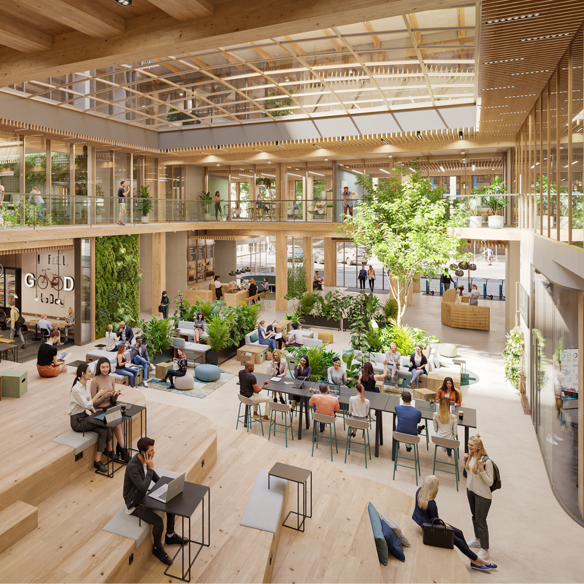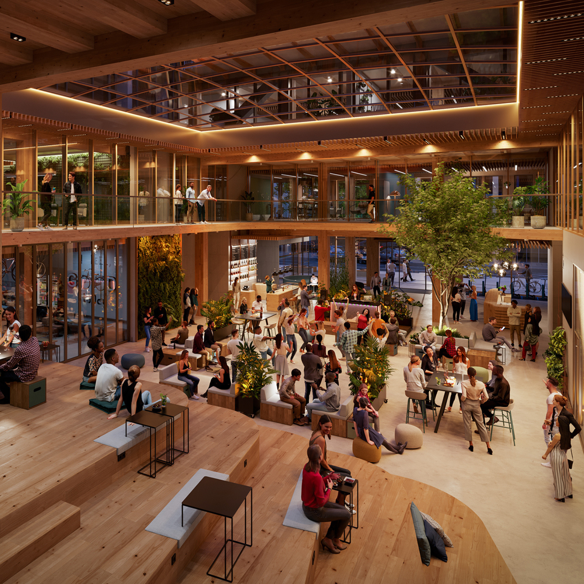The Stack
INNOVATIVE HYBRID TIMBER OFFICE BUILDING IN DIRECT VICINITY TO MUNICH’S CENTRAL STATION
In Munich’s most urban and lively district around the central station, a hybrid timber office building according to the highest sustainability and technology standards is being created. The unique architectural design is complemented by innovative highlights inside: A multifunctional usage concept forms the basis for a future-oriented office environment “of tomorrow”. A holistically conceived roof garden concept as well as a two-story lobby provide space for interaction, communication and open space as a counterpoint to the dynamic, pulsating city center. This forward-looking project will make a significant contribution to the further development of one of Munich’s most exciting submarkets.
INNOVATIVE & FUTURE-ORIENTED STATE-OF-THE-ART OFFICE BUILDING
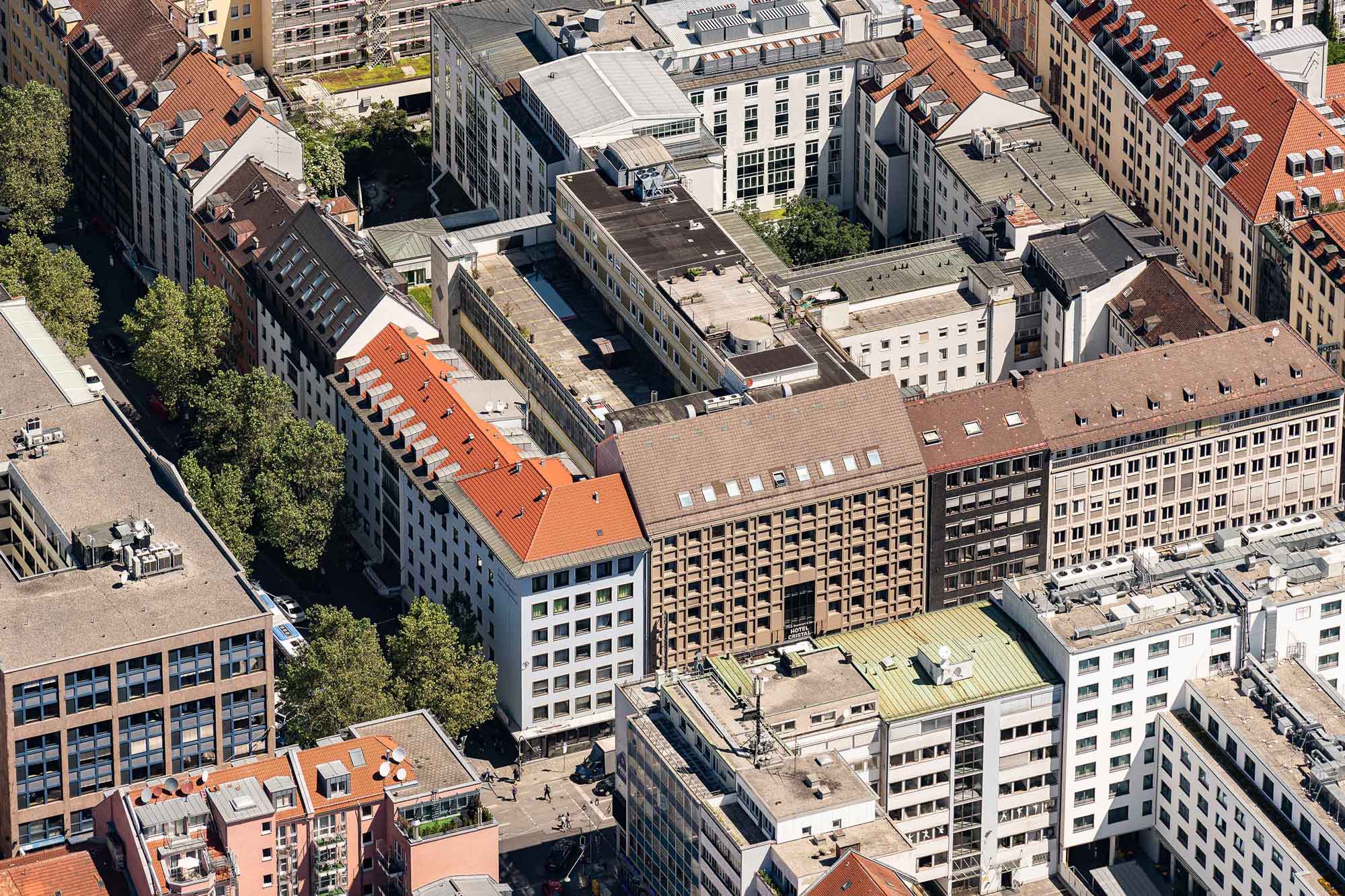
LOCATION
Munich
USE
Office with complementary retail, restaurant
LETTABLE AREA
approx. 17,500 m²
OUR ROLE
Development Manager
TASKS
Comprehensive Development Management
PROJECT DURATION
2021 - 2025 (estimated)
INVESTOR
AXA IM Alts
TENANTS (et al.)
n/a
ARCHITECT
Wilmotte & Associés
IDEA/STRATEGY
Development of a state-of-the-art office building
SPECIAL FEATURES
- One of Munich‘s first hybrid timber office buildings
- Planned certification of the building according to DGNB, LEED, WiredScore and SmartScore Platin
- Excellent infrastructure due to direct vicinity to Munich‘s central station
- Pioneer project in the restructuring of the submarket
